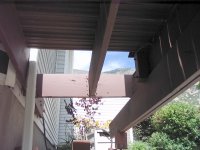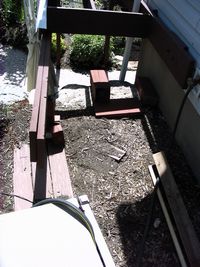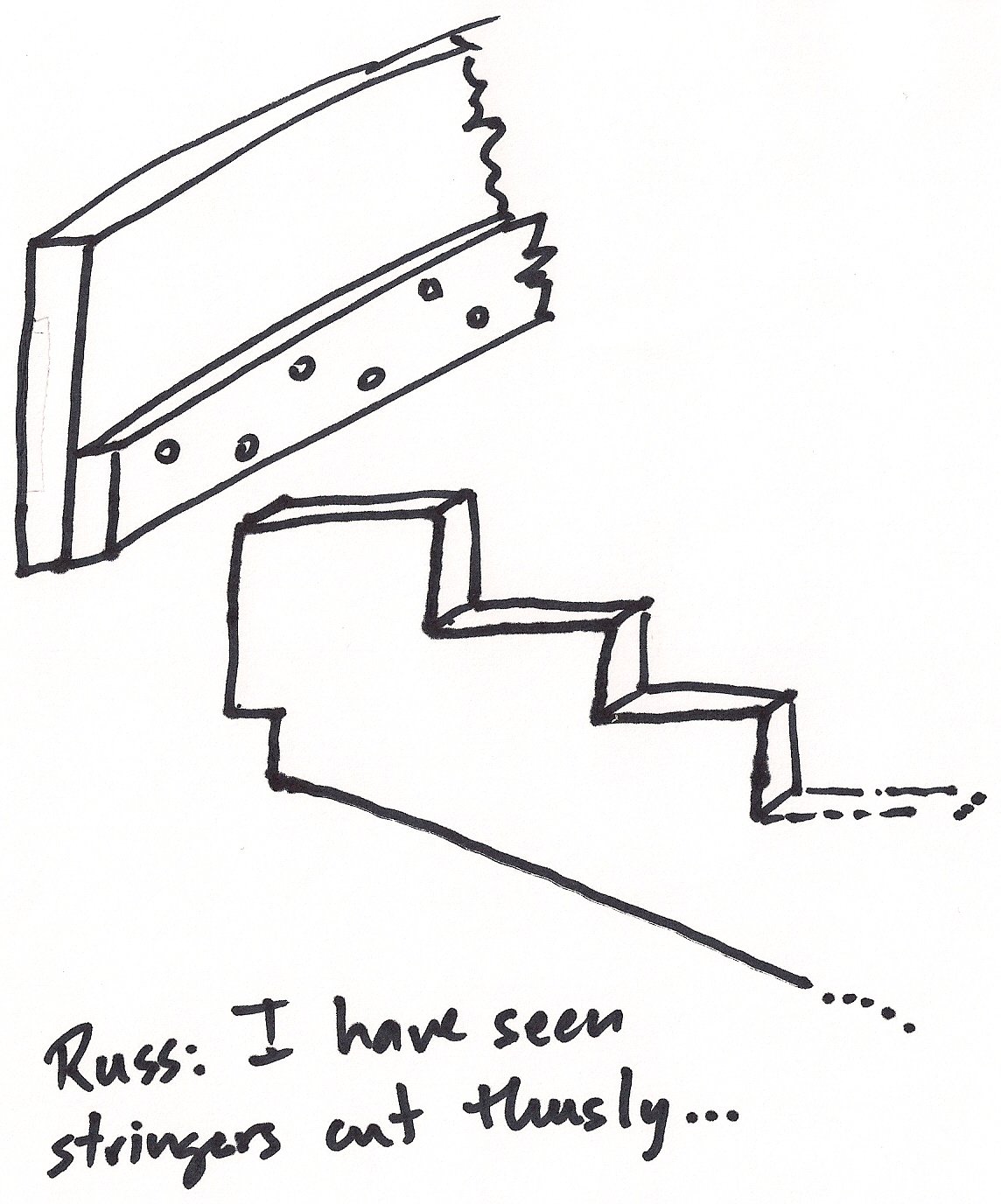The Nightmare of Stairs
Summer, 2009. The deck was under construction exactly two years ago. It has performed well and I'm still reasonably proud of it. I don't regret over-building it. I don't regret spending Saturday mornings all summer long and into the fall on it. It was probably the last major building project in my life.
Click on any image to show it full size. When I was finishing the deck, I had some ideas on what I was going to do here for the stairs, but if I really had some good ones, they're gone now.
Understand that Trex®, for the treads, isn't structual. It will span 16" but, for stairs, I won't want it to span that much because decking spans 16" principally because it's cut so long. Stair treads don't have that advantage.
I need three steps down from the deck to the ground. I can pour concrete at the bottom, make a pad, etc.
The real challenge, as I hope you can see, is supporting the first two treads (going up, that is). I guess I could build three stringers (both sides and the middle) or maybe two stringers in the middle. I don't think I'm particularly good at stringers, but oh well.
It is permissible to cut the beam back nearly to the post: I intended to do this, but have waited pending discovering what to do about the stairs.
The downspout is to be ignored; I just haven't put it in its final place yet, but it will not be in this equation.
The fourth image, deckstairs-04.jpg, is probably the best overall image from which to guage the nightmare. I tookthe others by over-kill.
I lightened deckstairs-05.jpg into deckstairs-05bis.jpg to enhance structural detail (for whatever that's worth). I plan to add another joist obliquely or straight on (if I add a longer one) to reinforce the left span of this interval: it's the one span that was just a little too bouncy and with increased traffic once the stairs are in place, it's going to be justified.
After this fun, I will need to install the rail kit I have on hand which I figure to be another piece of fun. With the beam there, it's going to look a little funny. There was nowhere else to put the post. I could extend the deck a bit and lose some of the flower bed the stairs will be dropping down to, but I might have to buy more material.
I'm a pretty fairweather framer, so to admit that this project challenges me, I don't mind. Mostly, I want it to be strong and resistant to corrosion, decay, etc. because I want to go to my grave before hearing complaints about it. That's why I chose Trex® in the first place. And all the exposed, horizontal surfaces will get covered with flashing.

|

|

|

|

|

|

| |

|

|
Design
Maybe something like this (from the calculator below). Treads 10", rise 7½". To this pictorial, add one more riser since the stringer must bear against the blocking (not an option in the calculator). This will extend the deck itself one tread's width further east than planned (but that's all). So, instead of what's show, it would be 4 runs of 9½".

Stringer template
Per stringer, we need 1 2"×12"×6' because, despite the 4'13/32" reported by the calculator, it's findings are shy of the last step up which we must have in order for the string to bear against the block at the height of the deck. I thought this template was to be printed out and applied along the edge of the stringer lumbar, but no, that's not it because the angle is acute. I don't know what it's for and the calculator doesn't say.

A friend sent me this to remind me that I can notch the stringer to get better support for it at the top end:

Resources
Resources are helpful, but still require a great deal of understanding. There are a number of pitfalls like not taking into account the thickness of the treads in your riser calculations.
- Stair calculator—only a calculator, no explanations. Beware: stairs are calculated as if the first step down is free. I want my stringer to bear against existing blocking between joists of my deck. In essence, my first riser, the top of the stringer itself, must also support a tread on the same level as the deck. The calculator does not help me for this and I have to fudge.
- Design and technique—good discussion and list of cautions although the article assumes you can make a very accurate scaled drawing from which you can measure and cut your stringers. It's not obvious that, short a drafting arm or CAD program, it's even possible or desirable to do this. However, it's useful to read the content of this page and see all the architectural drawings.
- Step-by-step—takes you through the process, but following it, you'll need an extra 2×12 to hack up before you get it right because it doesn't rely on a calculator to predesign. You'll cut and fit, cut and fit, etc. until you get the geometry right, then use a carpenter's square (absolutely indispensable) to lay out the risers and treads, which is accurately explained here. But, as I say, you must get the stringer length and angle right first and the math in the article isn't too helpful. Good illustrations, didn't seem overly preoccupied (if at all) with the issue of tread thickness.
- Another try—good for showing what a hand-drawn design would look like (avoiding the CAD software).
- Video—much better on theory, helps you visualize how to calculate rise and run, and covers preparation. Segmented into 12 easily accessible shorts. Very nice, but waffles on the alternatives to the top geometry. Walk through it at least once.
- This Old House video—well, what can I say? I've long been in love with Tommy Silva. Beside hero worship, however, there were a number of considerations addressed in this video that weren't in others. He addresses the geometry alternatives including tread thickness and adjustments to make if you're closing in your risers. Also covers Newell posts. Well worth watching. Tommy's a rock star.